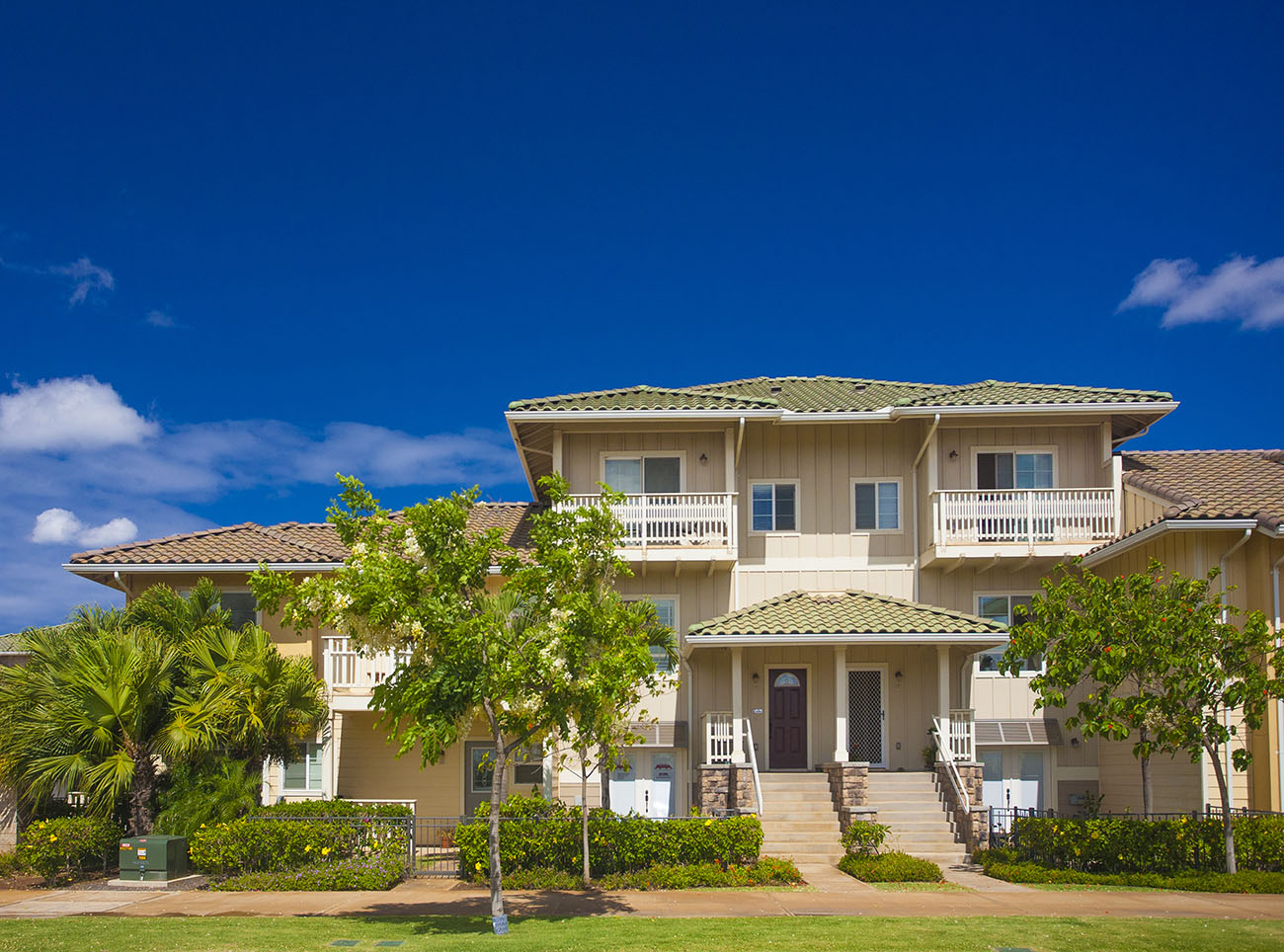







New Multi Family Project
Nanala is the first parcel to be developed in the “smart growth” community of Mehana. Nanala supports the goals of this environmentally-friendly, transit-friendly and pedestrian–oriented lifestyle.
The major guiding concepts for the design of this project are to encourage social interaction among residents, promote the idea of “live work and play” and responding to the qualities that are unique to Hawaii.
Clients Vision / Project Challenges:
The client’s vision was to create a community that exemplified the “smart growth” ideas. Specifically the client wanted to introduce the first live work units on Oahu.
Project Role:
Planning, Architecture and Sustainable Consultant
Sustainable Features:
• Low-flow plumbing fixtures
• Transit friendly, pedestrian friendly and live-work community
• Energy Star appliances
• Dual pane low-e coated windows
• Awning and shades over windows
• Natural ventilation and cross ventilation design